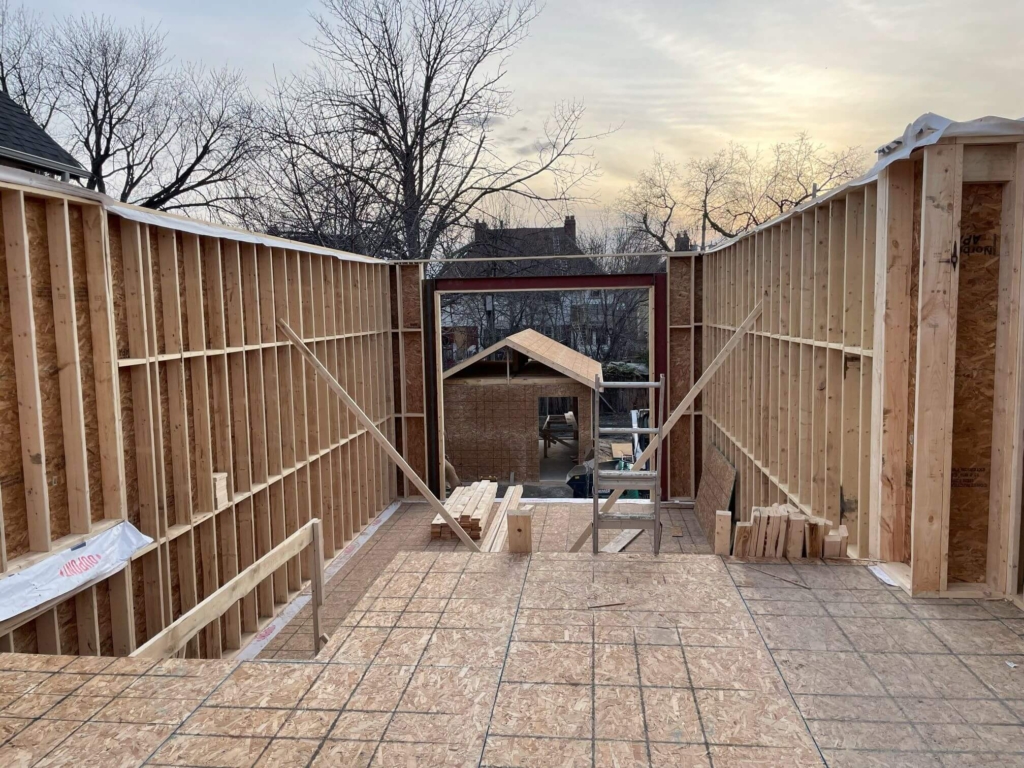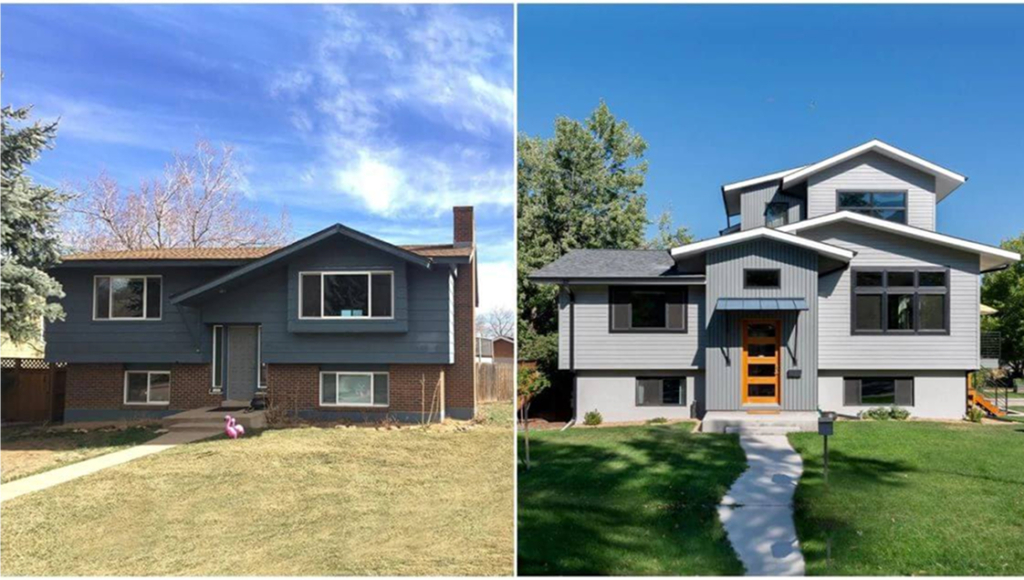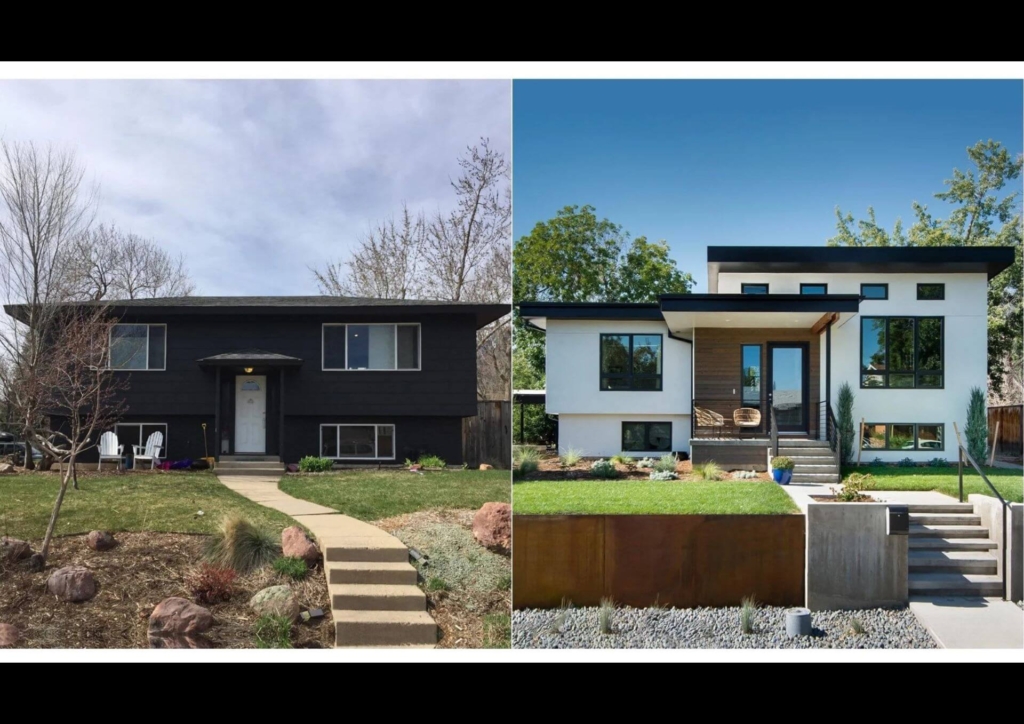Second Storey Additions for Homes
Thinking of adding more living space without relocating? A second-storey addition is the perfect way to expand upward, not outward. Our Toronto builders can transform your home to fit your lifestyle, whether you need extra bedrooms, a home office, or a new master suite.
Building a second storey isn’t just about gaining more space; it’s also a smart financial move. By choosing to renovate instead of relocate, you keep the investment in your own property, allowing you to build equity over time. You also avoid major expenses tied to selling a home, such as realtor commissions, legal fees, land transfer taxes, and moving costs. The result is a more spacious, functional home that not only meets your needs but also boosts its long-term resale value.

Full-Service Second Floor Home Extensions
We handle every stage of your second-storey addition, like planning, permitting, structural work, and finishing. Our experienced home addition contractors work closely with you to make sure the design complements your existing home while meeting your needs for space and function.
From modern layouts to traditional builds, we deliver structurally sound and beautifully finished second-floor extensions with minimal disruption to your daily life.
Custom Designs That Work for Your Family
We design each second-storey addition based on your home’s footprint, your family’s lifestyle, and future plans. Planning to add three bedrooms, a bathroom, or a full in-law suite upstairs? Our team builds around your vision — not the other way around.


Structural Integrity Meets Style
Building up comes with its own challenges, especially when it comes to load-bearing capacity and structural alignment. We make sure your home can safely support a second-storey addition and the finished result blends perfectly with your existing structure, both inside and out.
Increase Your Home’s Value with a Second Storey
Second-storey additions often deliver one of the highest returns on investment for homeowners. Planning to stay long-term or sell in the future, a second level increases your home’s value, functionality, and overall appeal.

Our Process for Building a Second Storey Addition in Toronto
At Kav Home Builders, we make expanding your home a smooth, stress-free experience. With a second-storey addition, we help Toronto homeowners create more space without giving up their backyard or relocating. Our professional team guides you through every stage.
Initial Consultation & Property Assessment
We begin by understanding your goals for the second floor. Do you need more bedrooms? A larger primary suite? A new bathroom or office space? Once we have a clear vision, we assess your current home’s structure, foundation, and layout. We also review local zoning bylaws and height restrictions to determine what’s feasible for your property.
Custom Design & Permit Application
Designing your second-storey addition starts with collaboration. We work closely with you to create a layout that meets your needs and reflects your personal style. Our design team prepares detailed architectural plans and submits all required permit applications on your behalf. We make sure your home addition complies with all building codes and city regulations in Toronto.
Site Preparation & Structural Work
Before construction begins, we carefully prepare your home and site. This includes reinforcing the existing structure (if needed), removing roofing components, and setting up safety measures to protect your property. Our crew takes every precaution to minimize disruption to your daily life and keep the worksite clean and secure.
Framing, Utilities & Interior Construction
Once the groundwork is set, we begin framing the second floor, installing plumbing, electrical, and HVAC systems, and building out the new rooms. Throughout this phase, we maintain open communication so you’re always aware of progress. All construction is completed to high standards by experienced, licensed tradespeople.
Interior Finishing & Final Touches
Your second-storey addition truly comes to life in the final stage. We handle flooring, trim work, cabinetry, paint, and all the finishing touches that make the space move-in ready. Once everything is complete, we walk through the addition with you to make sure every detail meets your expectations.
Handover & Post-Construction Support
We provide you with all necessary documentation, including permits, warranties, and care instructions. If anything needs follow-up, our team is just a call away. Your satisfaction is our priority, and we don’t consider the project finished until you’re fully happy with the results.
It’s Time to Create More Space – Let’s Design Your Second Storey Addition
Adding a second floor to your home is a major project, but with the right second-storey addition contractors in Toronto, it doesn’t have to feel overwhelming. Let’s talk about what’s possible for your property. We’ll help you explore layout options, timelines, and costs so you can make an informed decision.
FAQs About Second Storey Additions in Toronto
How much does a second-storey addition cost in Toronto?
The cost of a second-storey addition can depend greatly on the size, layout, structural complexity, and material selections. For an accurate estimate, we offer detailed consultations based on your specific home and goals.
Do I need a permit for a second-storey addition?
Yes, a building permit is required for any second storey or major home addition in Ontario. Our team handles all necessary drawings, engineering, and permit applications to make the process smooth and stress-free.
How long does it take to build a second-storey addition?
Most second-storey additions take between 4 to 8 months, depending on the scope of the work and weather conditions. We provide a detailed project timeline before construction begins, so you always know what to expect.
Can I stay in my home during the renovation?
In many cases, homeowners may need to temporarily relocate during major phases of the build, especially during demolition, framing, and roofing. We’ll work with you to plan around your schedule and minimise disruption as much as possible.
Will my current foundation support a second-floor addition?
Before starting any second-floor renovation, our team conducts a full structural assessment to determine if your existing foundation and framing can support the extra load.
What are the benefits of building up instead of out?
A second-storey addition allows you to double your living space without losing valuable backyard or lot space. It’s an excellent choice for growing families, multi-generational living, or homeowners looking to add bedrooms, bathrooms, or a home office, without changing neighbourhoods.
Do you handle design and architectural plans?
Yes. We provide full design-build services, including architectural drawings, engineering, interior planning, and all permits. Our team guides you from concept to completion, making sure your second-storey addition suits your home and lifestyle.

